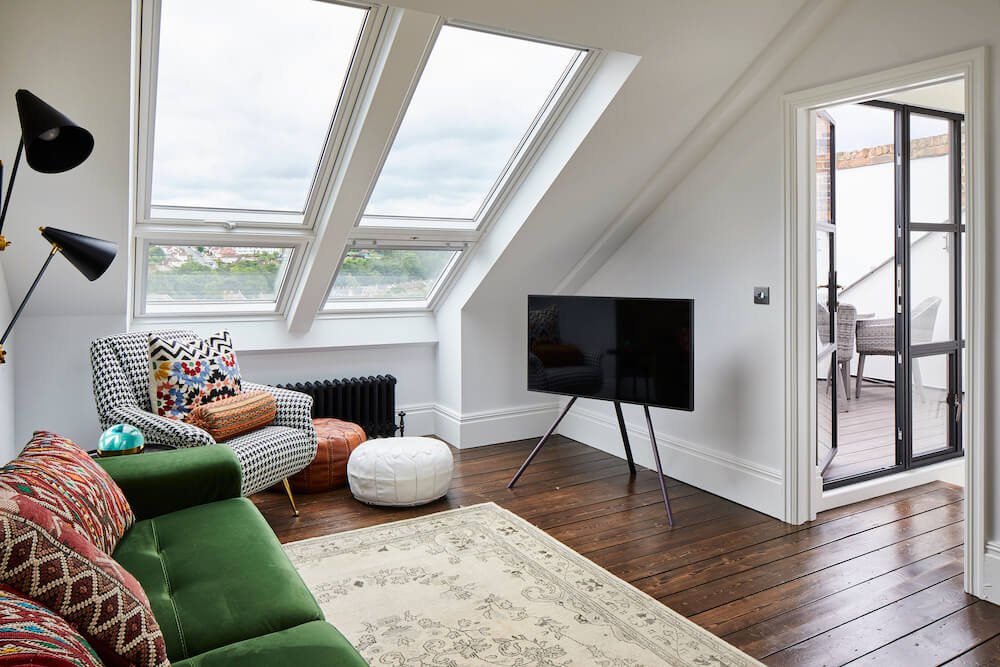Loft conversions in the UK are no longer reserved for the well-heeled or overly ambitious. They’ve become the go-to solution for homeowners who want more space without waving goodbye to their postcode. But with several styles on offer—each with its quirks and qualities—how do you choose the one that best fits your home, your needs, and your budget?
Not sure which loft conversion is right for you? This practical guide compares styles, costs and planning needs so you can make a well-informed decision.
Contents
- Why Choosing the Right Loft Conversion Matters
- Overview of Loft Conversion Types
- Comparison Table – Dormer vs Mansard vs Hip-to-Gable
- Factors to Consider Before You Decide
- Planning Permission and Building Control
- FAQs About Loft Conversion Types
- Final Thoughts and Recommendations
Why Choosing the Right Loft Conversion Matters
Much like choosing between a hatchback, estate or saloon, the right loft conversion must fit your structure, lifestyle, and expectations. The wrong choice can drain your budget and your patience. The right one, however, can add thousands in value, boost energy efficiency, and give your home a new lease of life.
Early design-stage support is critical. Firms like A2 Builders offer hands-on expertise that helps steer projects around common pitfalls and towards greater returns—both financial and functional.
Overview of Loft Conversion Types
Let’s demystify the top three contenders on the UK loft scene:
1. Dormer Conversion
Dormers are the everyman’s loft choice. They extend vertically from the existing roof slope, creating a box-like structure. This provides increased headroom and usable floor space—without the need for major roof restructuring.
Best For: Terraced or semi-detached homes
Pros:
- Easier to construct
- Often within permitted development
- More natural light via vertical windows
Cons:
- Boxy exterior look may not suit all homes
2. Mansard Conversion
More elaborate and architectural, Mansards reshape the entire rear roof slope to create a near-vertical face, giving a full extra storey. The style dates back to 17th-century Paris and suits urban period properties beautifully.
Best For: Townhouses, period properties, conservation areas
Pros:
- Significant increase in space
- High aesthetic value
- Adds full-height rooms
Cons:
- Almost always requires planning permission
- Higher cost and longer build time
3. Hip-to-Gable Conversion
Popular in semi-detached or end-of-terrace homes with hipped roofs. This style involves straightening the sloping side of the roof to create a vertical end wall, allowing for a larger loft room and the option to add a rear dormer.
Best For: Semi-detached homes with hipped roofs
Pros:
- Seamless integration with existing roofline
- Great for additional bedroom and en suite
Cons:
- Not suitable for mid-terrace properties
- May require planning consent
Comparison Table – Choosing the Right Loft Conversion
| Feature | Dormer | Mansard | Hip-to-Gable |
| Suitable Property Types | Most UK homes | Period townhouses | Semi-detached, end-terrace |
| Planning Permission | Sometimes | Usually required | Sometimes |
| Cost (average, 2025) | £40k–£55k | £55k–£75k | £45k–£60k |
| Space Created | Moderate | Maximum | Moderate to large |
| Construction Time | 6–8 weeks | 8–12 weeks | 6–10 weeks |
| Aesthetic Appeal | Functional | Elegant | Balanced |
| Roof Structure Alteration | Minimal | Major | Moderate |
Source: Checkatrade UK, Homebuilding & Renovating 2025
Factors to Consider Before You Decide
Choosing the right type isn’t just a matter of taste—it’s about marrying design with feasibility.
Ask yourself:
- Is my roof pitch steep enough for a conversion?
- Am I in a conservation area or listed building zone?
- Do I need more headroom or floor space?
- Will the new room be used as a bedroom, office, or something else entirely?
- What’s my maximum budget?
A local builder who knows your area can make the process seamless. Fulham Lofts is a good example—blending planning expertise with a feel for South West London’s architectural DNA.
Planning Permission and Building Control
The UK Government’s Planning Portal outlines clear criteria for loft conversions. While many fall under Permitted Development Rights, exceptions apply:
You’ll need permission if:
- The conversion extends beyond the plane of the existing roof facing the road
- You live in a conservation area or a listed building
- The volume of roof enlargement exceeds 40m³ (terraced) or 50m³ (detached/semi)
Regardless of permission status, you must adhere to Building Regulations. These cover structural integrity, insulation, fire safety, and stair design.
FAQs About Loft Conversion Types
Which loft conversion adds the most value?
Mansard conversions typically offer the biggest return due to the additional floor space and attractive design.
How long do different loft conversions take?
Dormers and Hip-to-Gable take 6–10 weeks, while Mansards may require up to 12 weeks.
Can I mix conversion types?
Yes. Many Hip-to-Gable conversions are combined with rear dormers to maximise internal space.
Do I need to move out during the build?
Not usually. Good builders can keep the disturbance minimal, though expect some dust and noise.
Is there a ‘best’ conversion for modern energy efficiency?
All types can be well-insulated to meet or exceed Part L regulations, but Mansards tend to integrate better with modern insulation systems due to their vertical walls.
Final Thoughts and Recommendations
Choosing between Dormer, Mansard or Hip-to-Gable is less about fashion and more about function. It’s about finding that sweet spot between what your home allows and what your lifestyle demands. Each option has its charm—just as each home has its personality.
Still unsure which way to go? Let expert builders guide your decision, so your new space isn’t just a room with a view, but a view into the future of your home.

